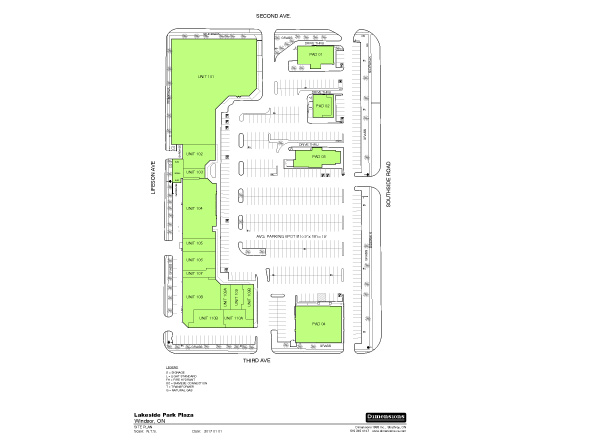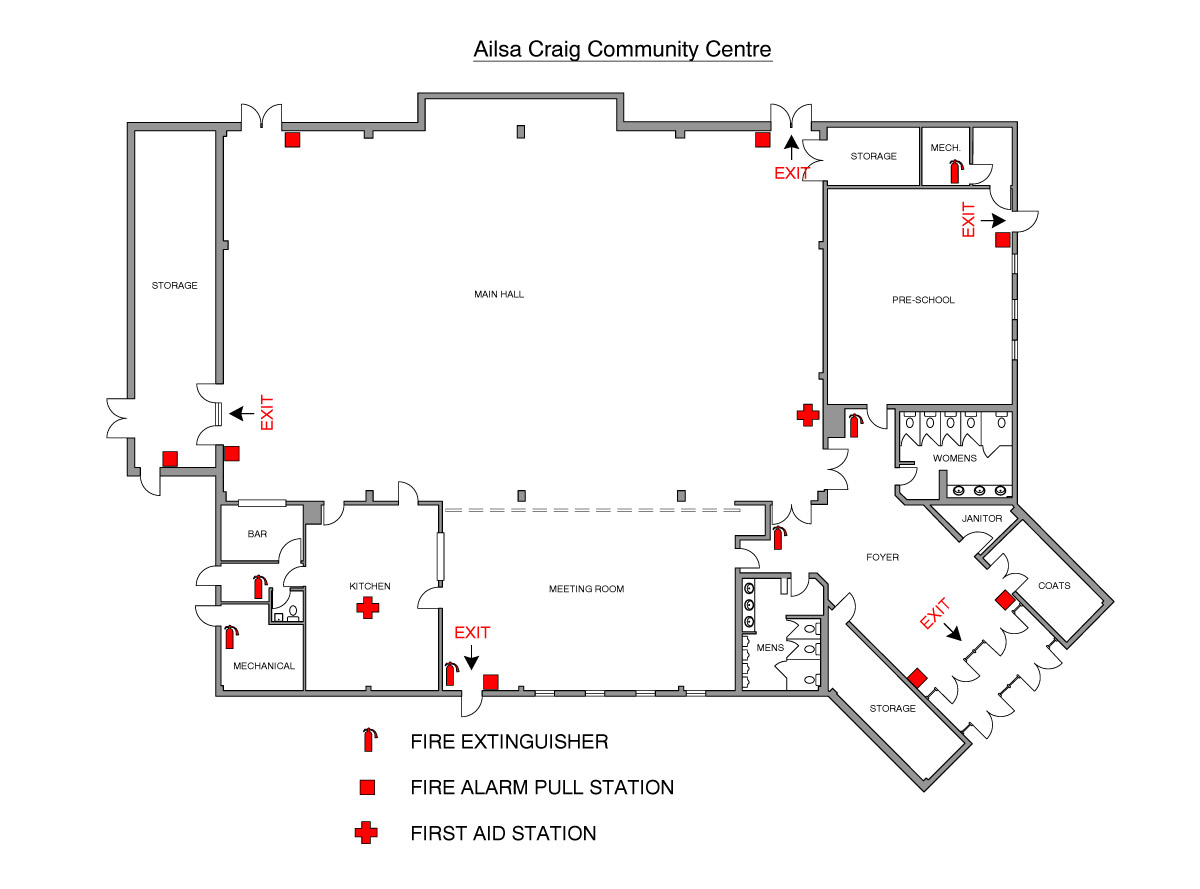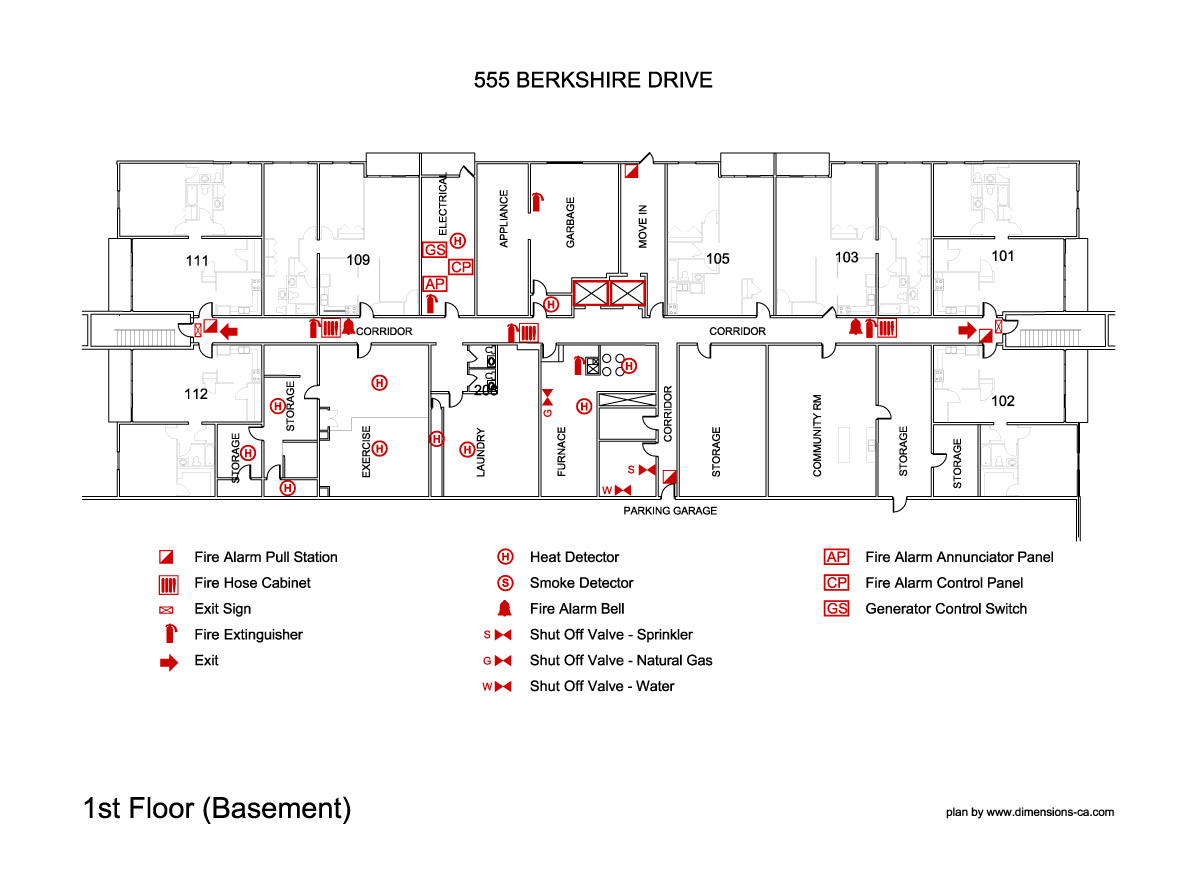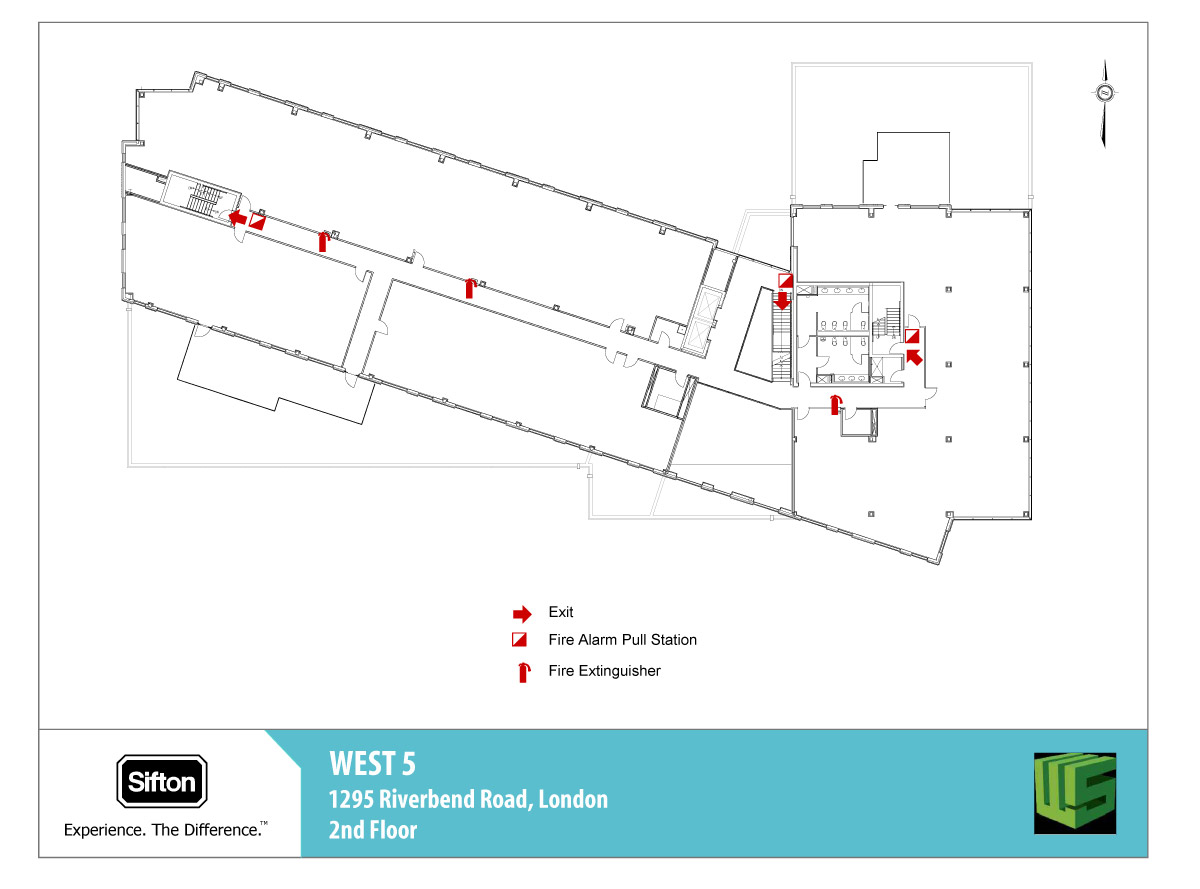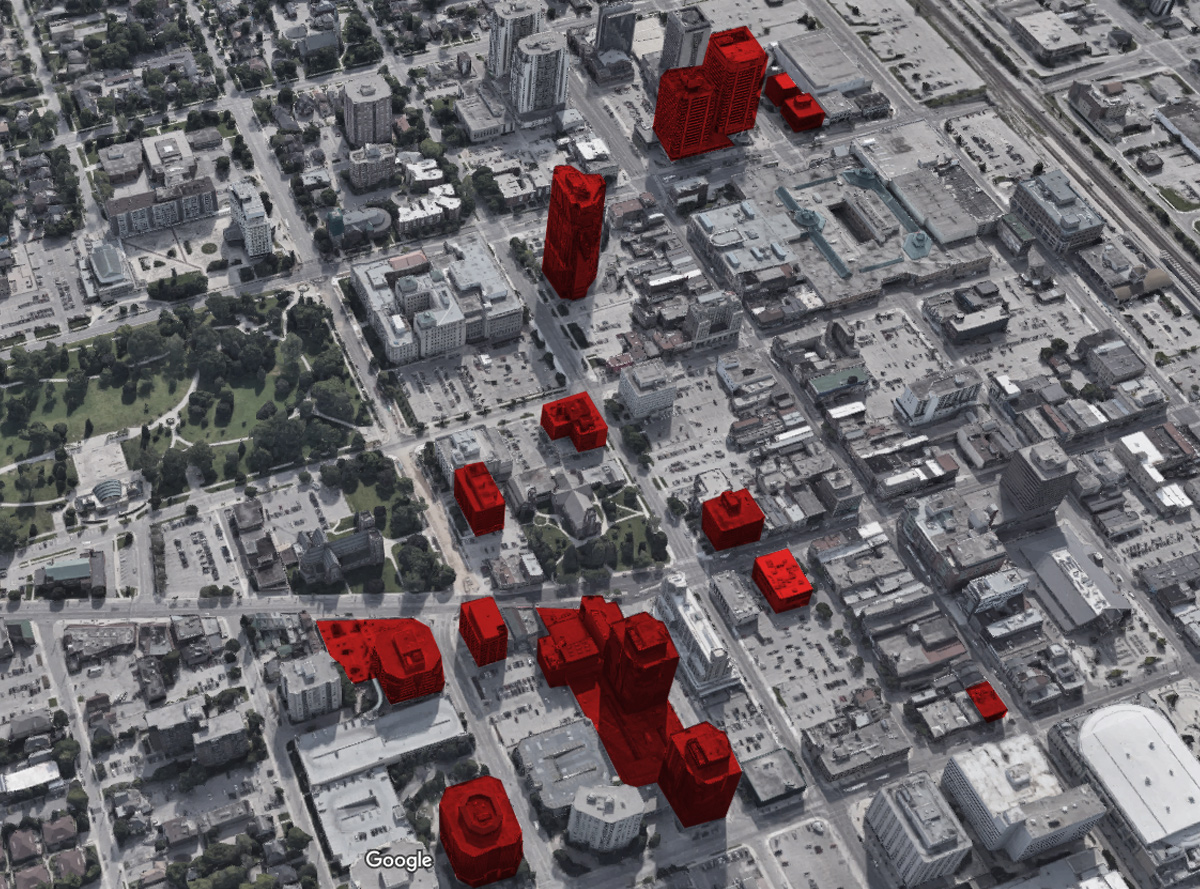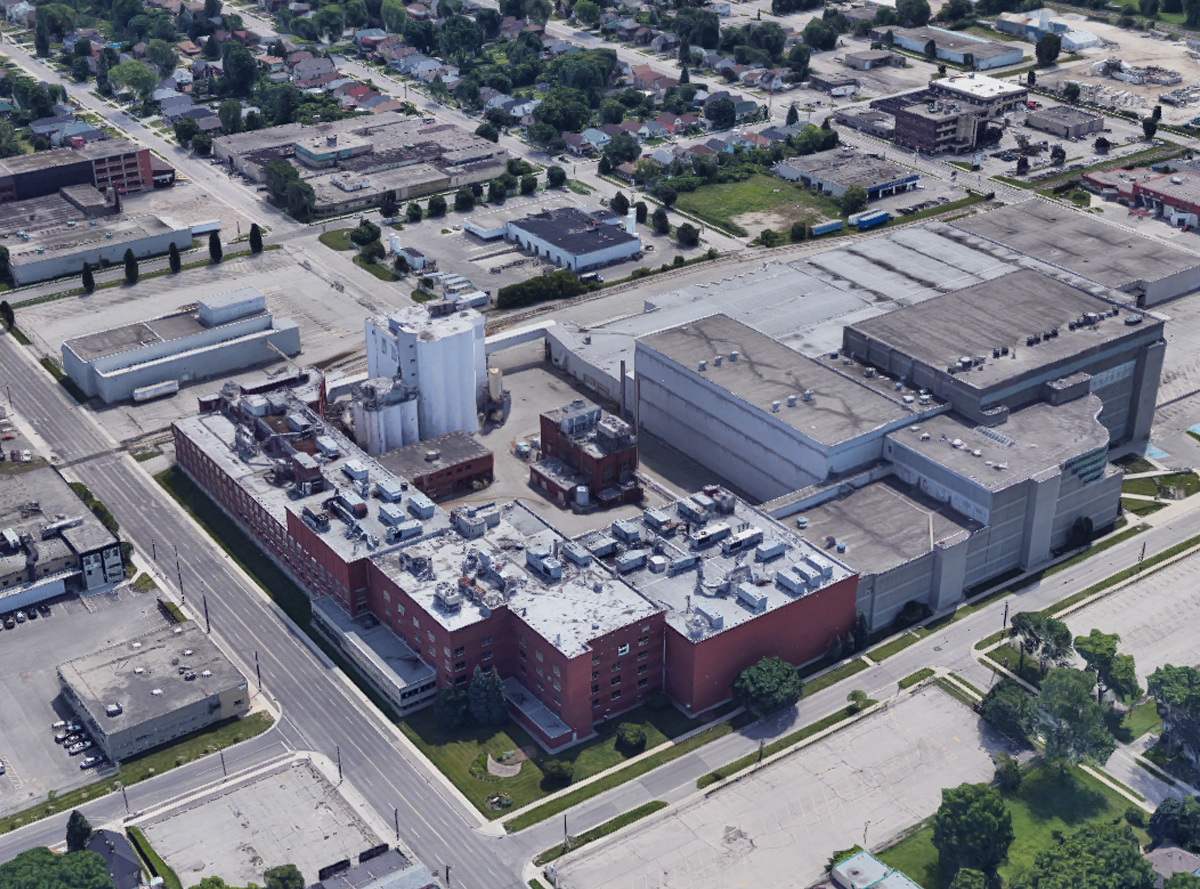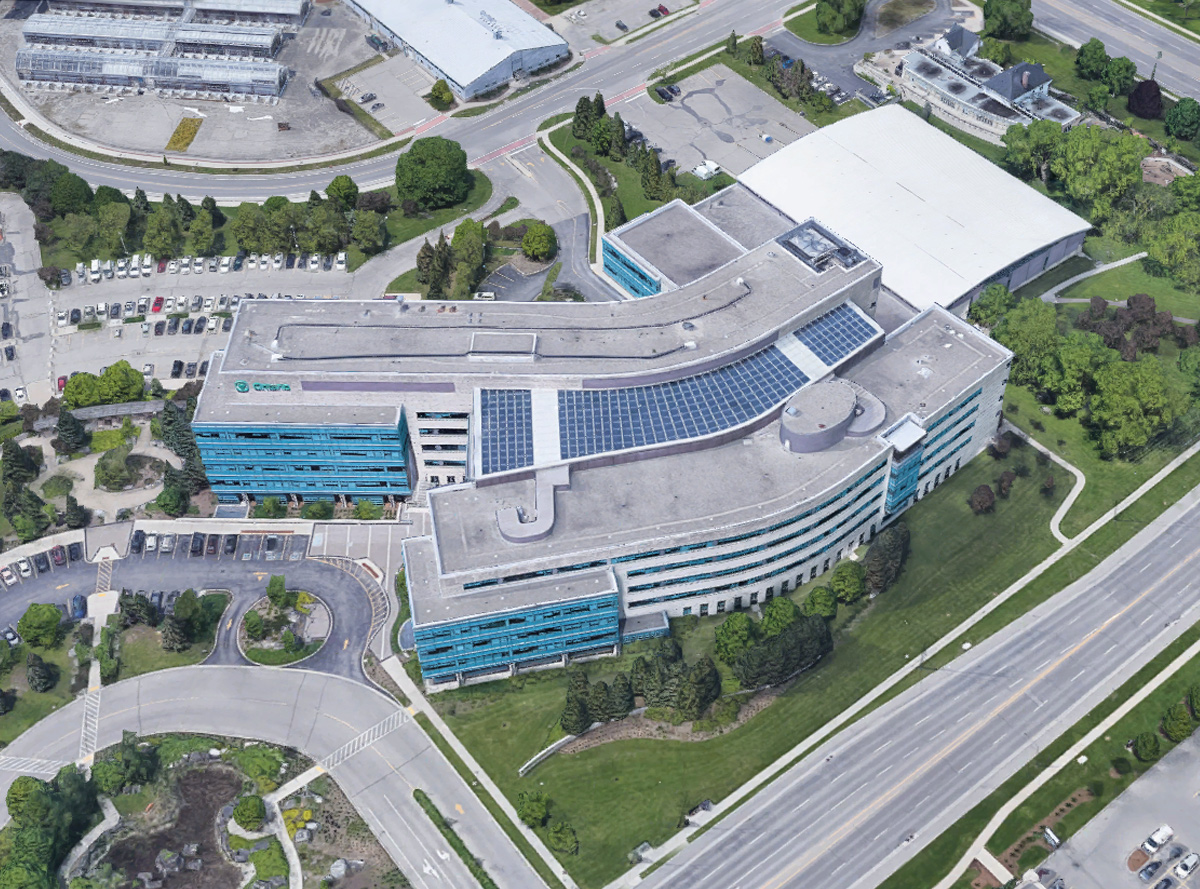Dimensions
Building Measurements
Dimensions offers a full range of planning and design services for property managers, owners and tenants. We specialize in Laser Building Surveys, producing laser accurate plans for better area management.
By way of detailed area measurements, we can help you recognize the full value of your properties. Our Building Survey services range from single suite area certifications, to full building surveys in accordance with the common industry standards.
Contact us to find out what we can do for you.
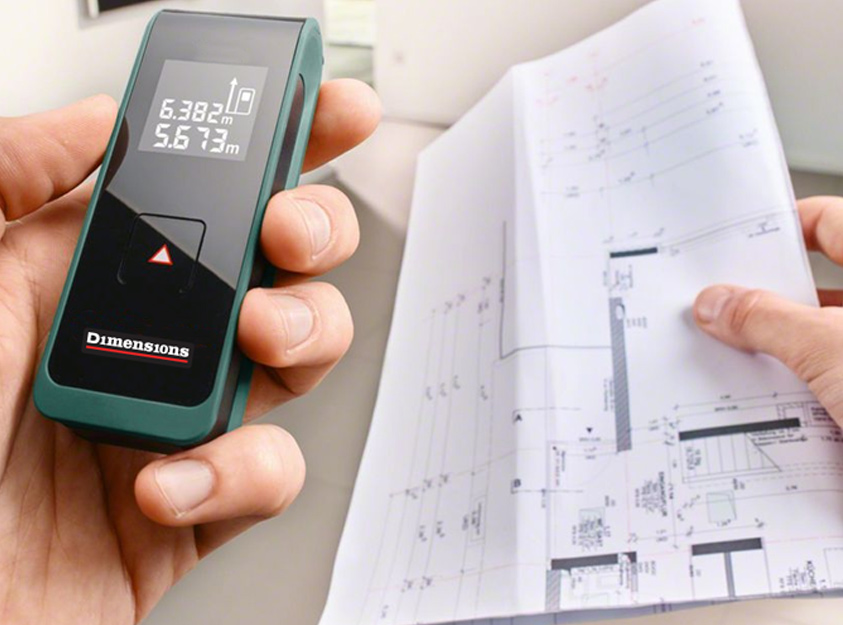
Our Building Measurements Services
Laser Measured Floor Plans
Accurate, precise floor plans of your existing facilities. Surveys can encompass a single suite or an entire building or complex. Their complexity and detail can be tailor suited to your needs.
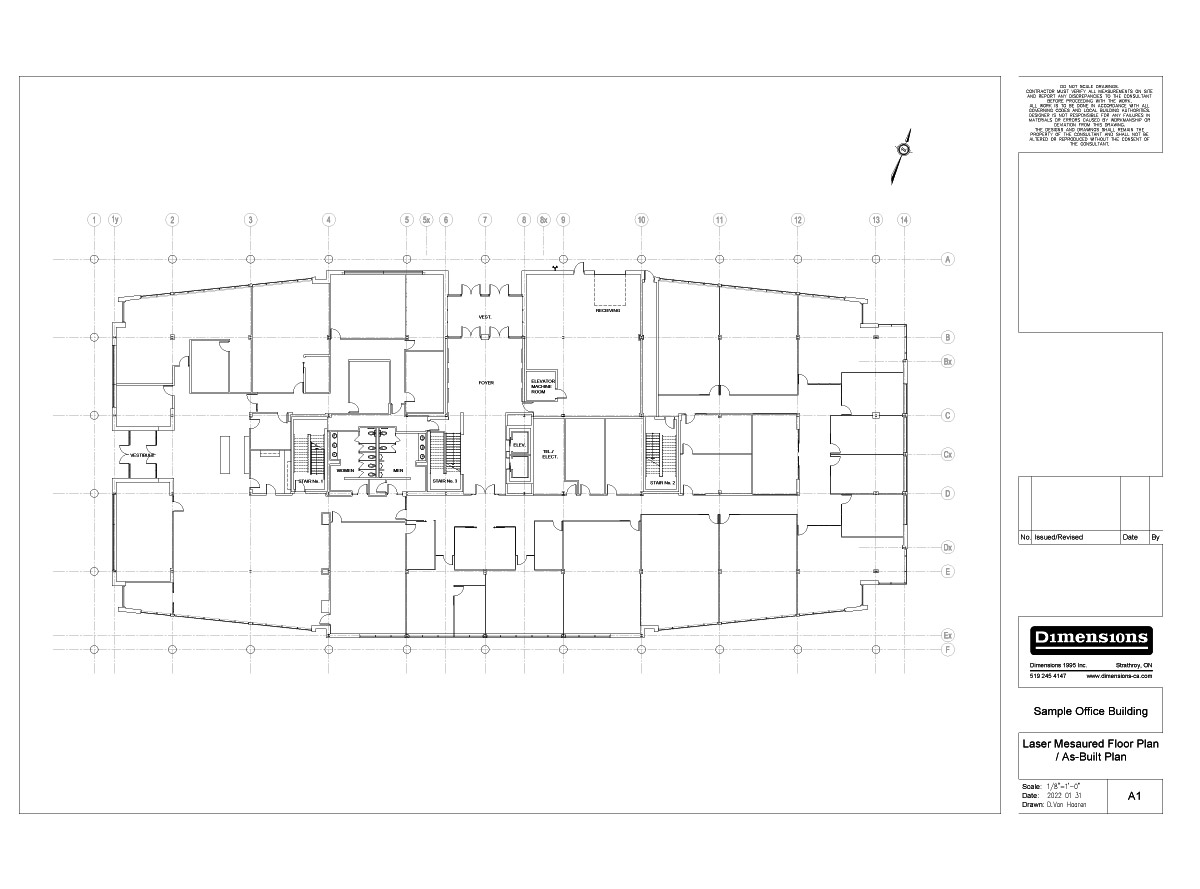


 Click images to enlarge
Click images to enlarge
Area Certifications
Used in leasing to “certify” the rentable area of a given space. Using current BOMA standards, which ensure a fair allocation of all building areas, we can often provide a significant financial advantage to the property manager or owner when the time comes for lease renewal.

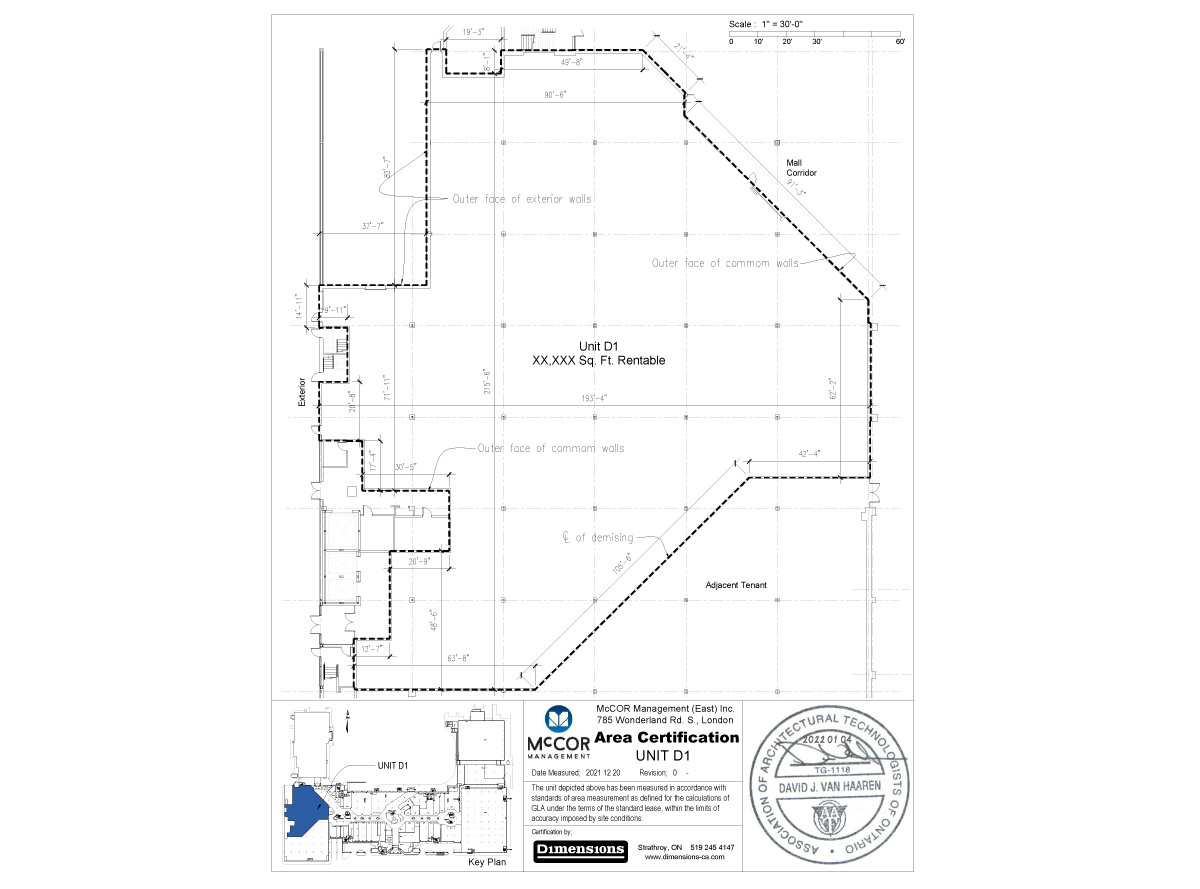
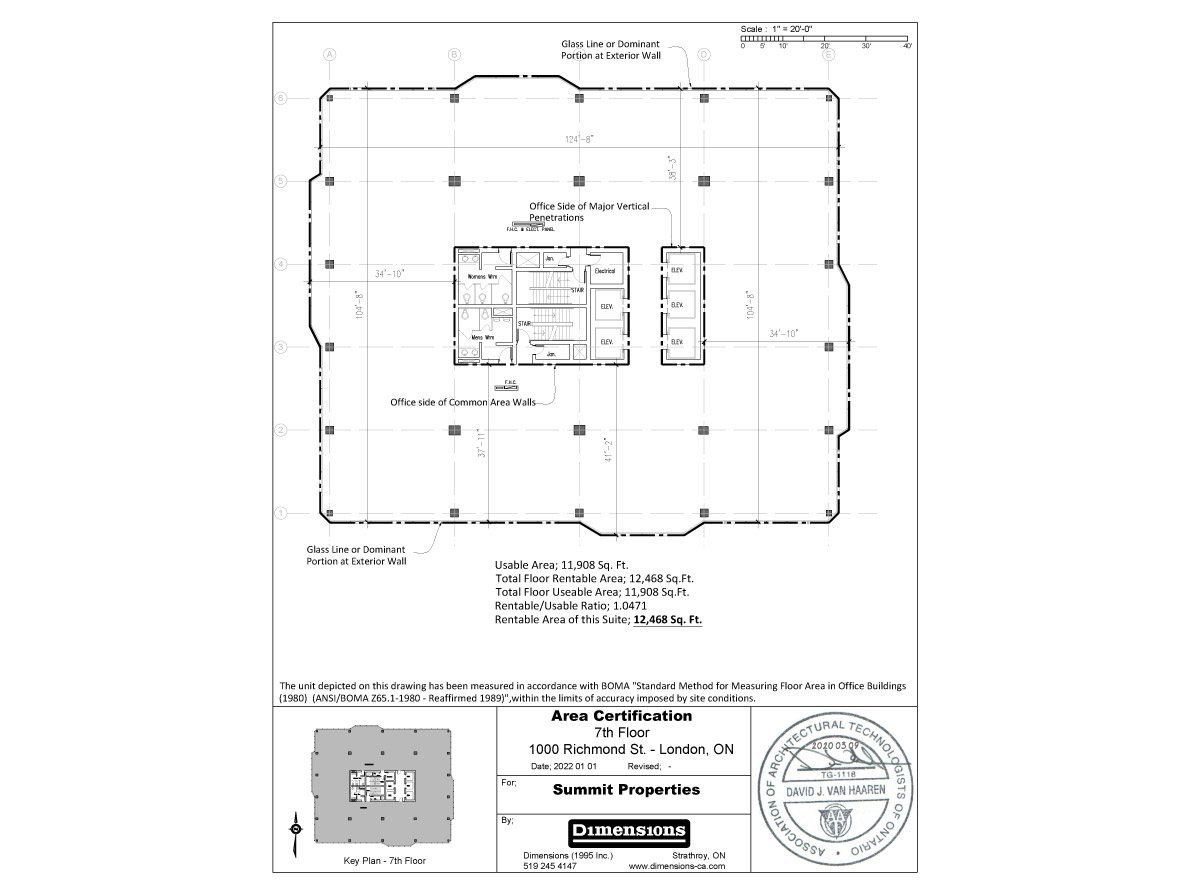
 Click images to enlarge
Click images to enlarge
Leasing Plans
Leasing plans create a representation of the occupied and available spaces on a floor or within a determined area. Full Floor Master Plans for internal use or individual suite vacancy plans for marketing purposes. A set of Leasing Plans can be an invaluable tool for a leasing team.
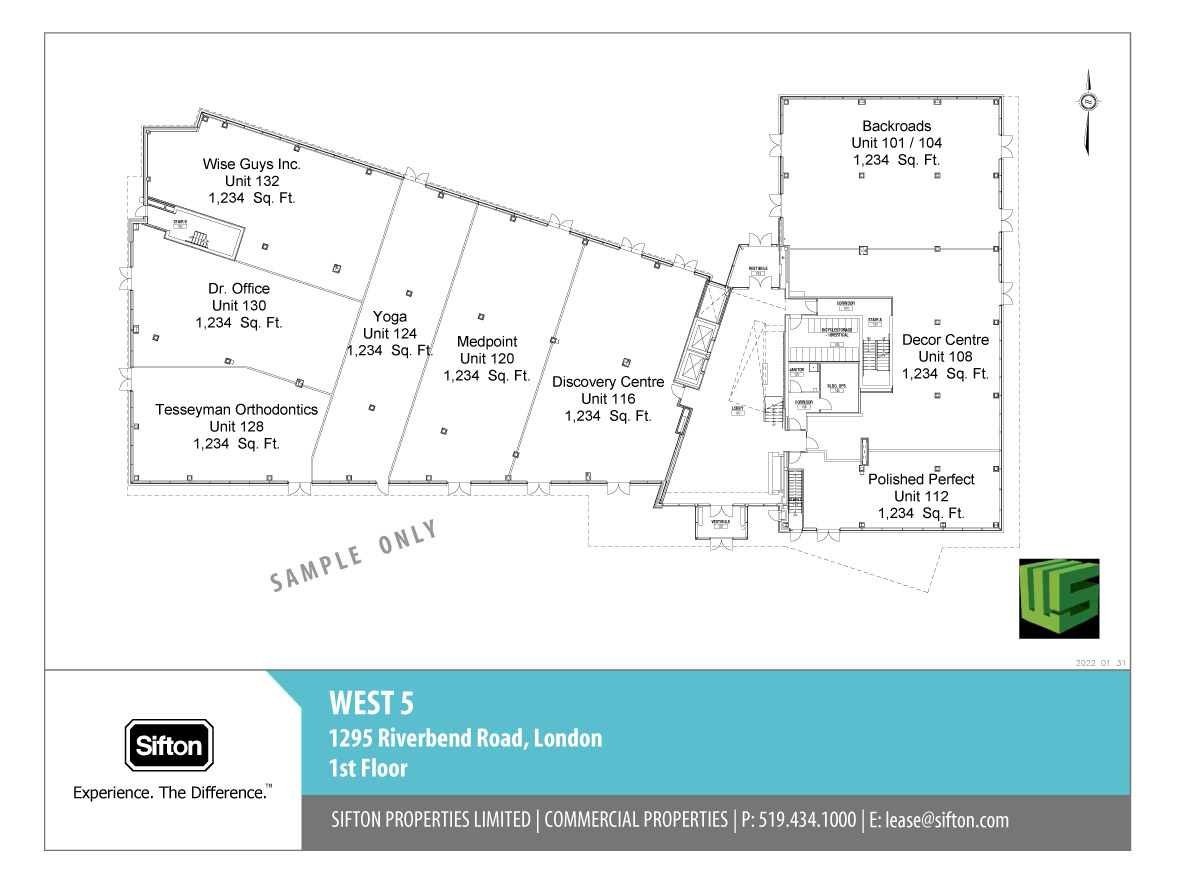
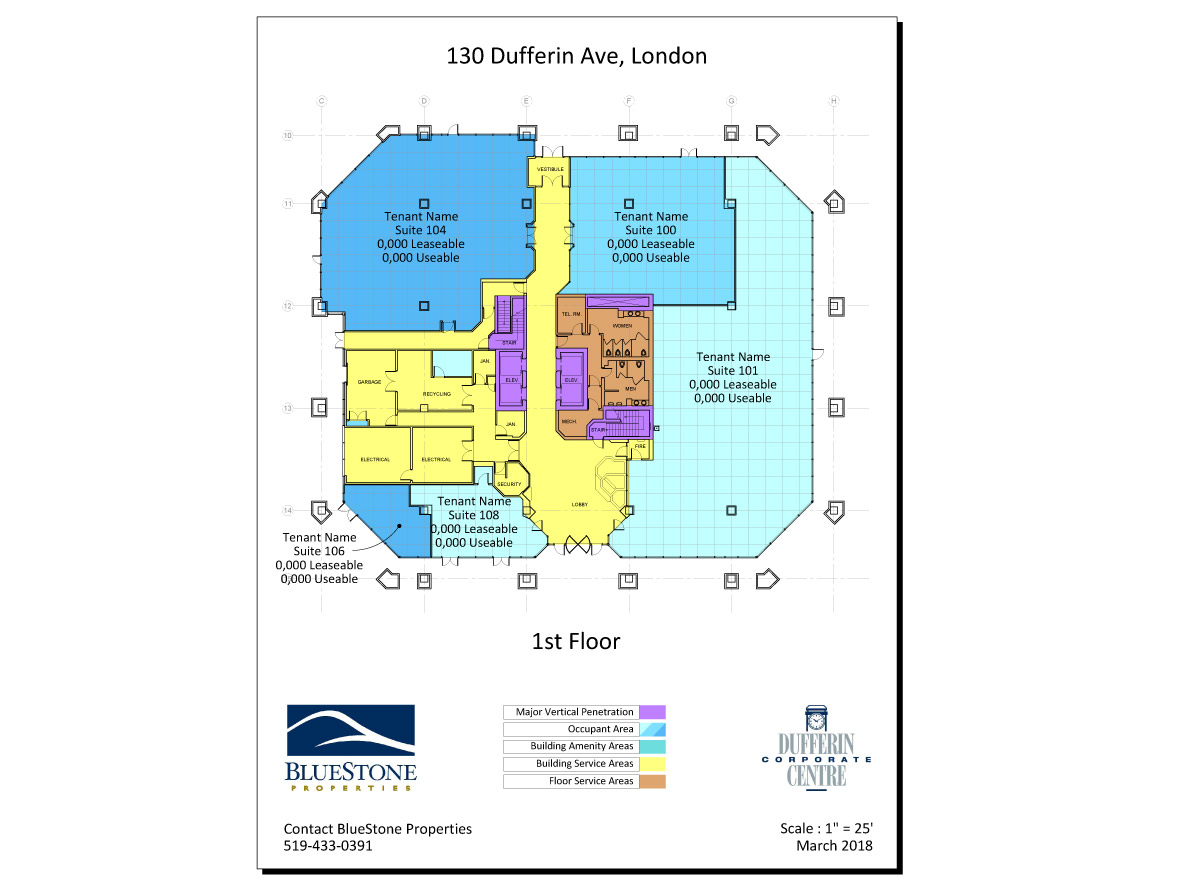
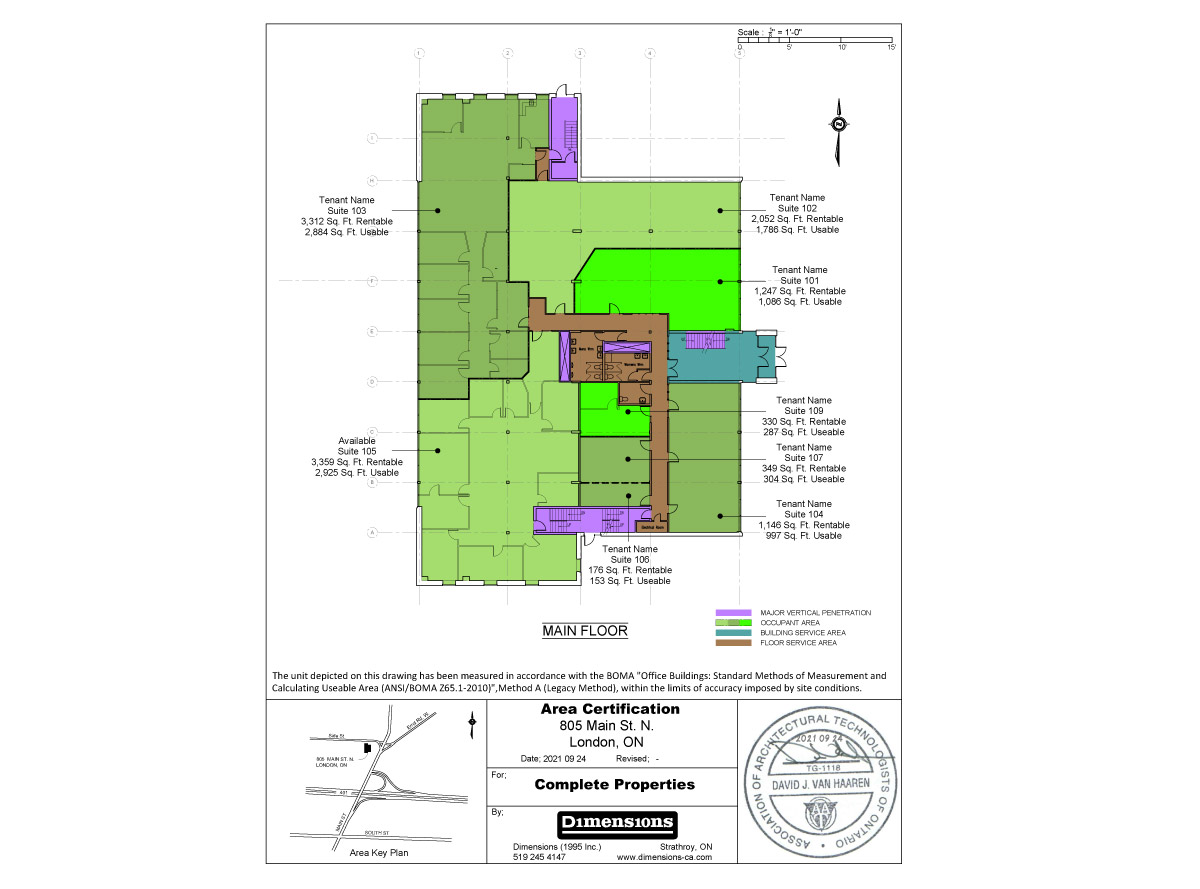
 Click images to enlarge
Click images to enlarge
BOMA Global Area Analysis
The BOMA Standards of measuring have become an industry standard for commercial Buildings. A Global Area Analysis takes into consideration all rentable areas of a building.
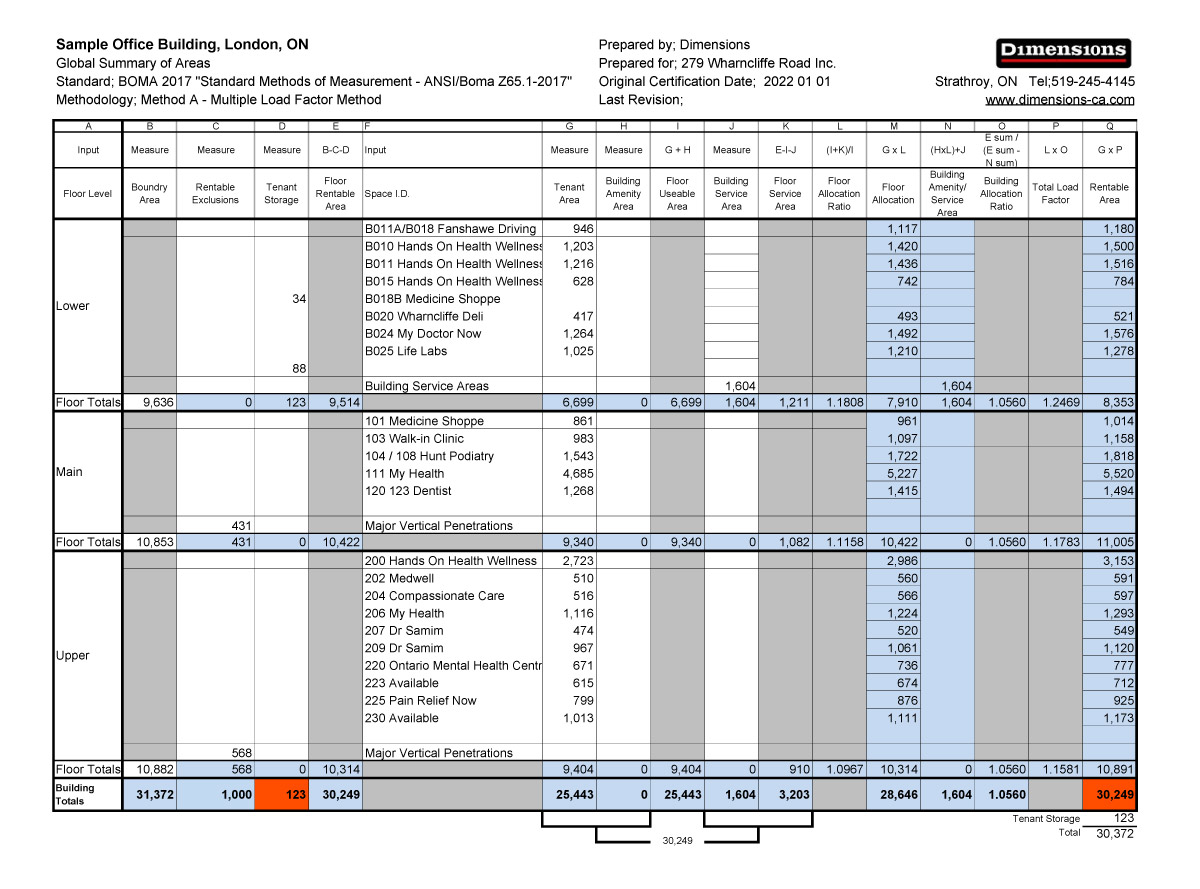
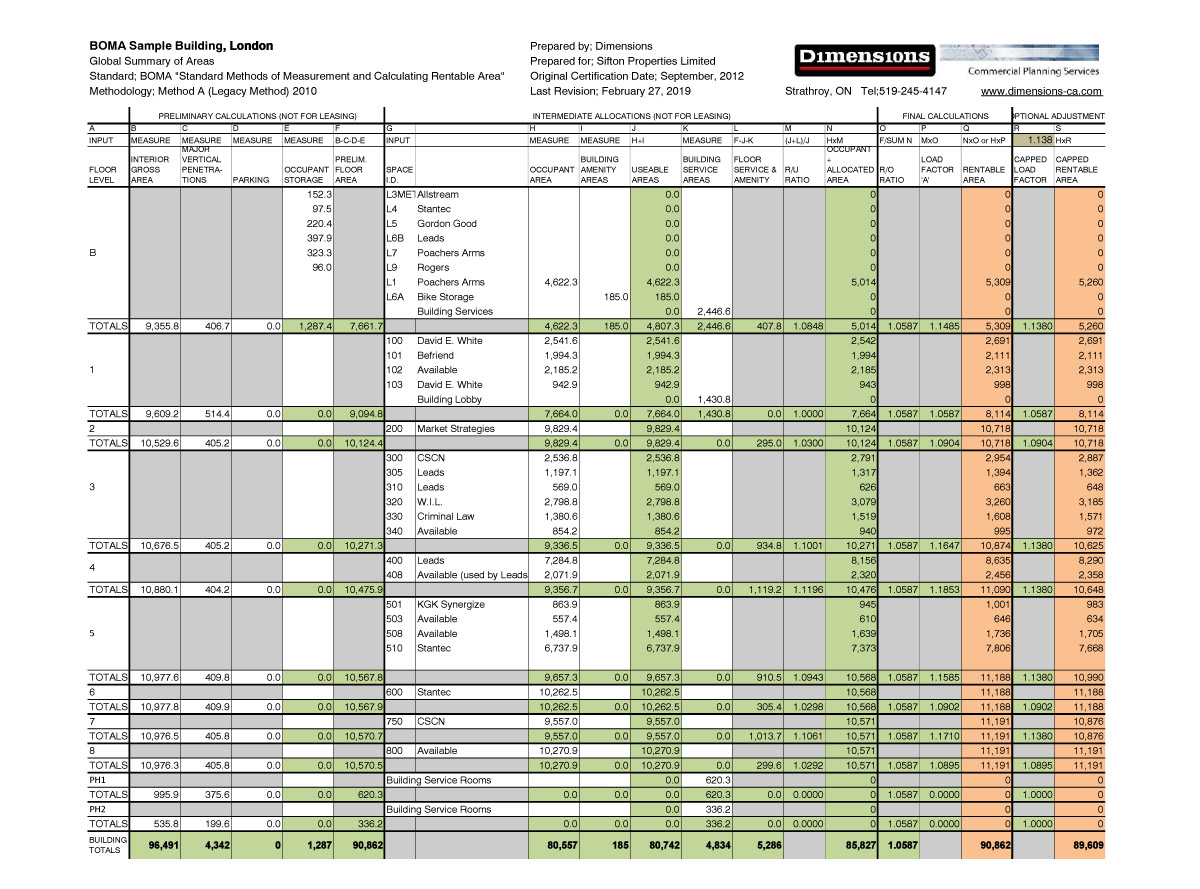
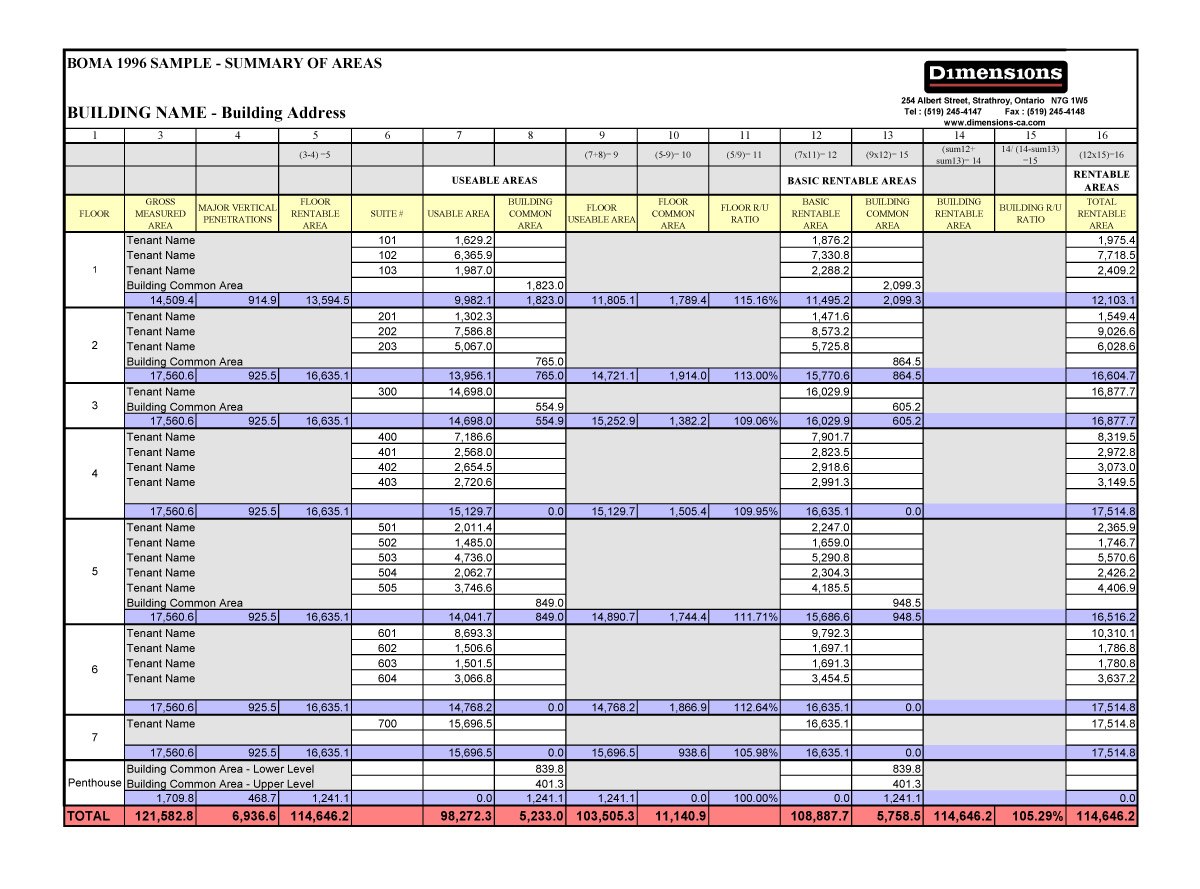
 Click images to enlarge
Click images to enlarge
